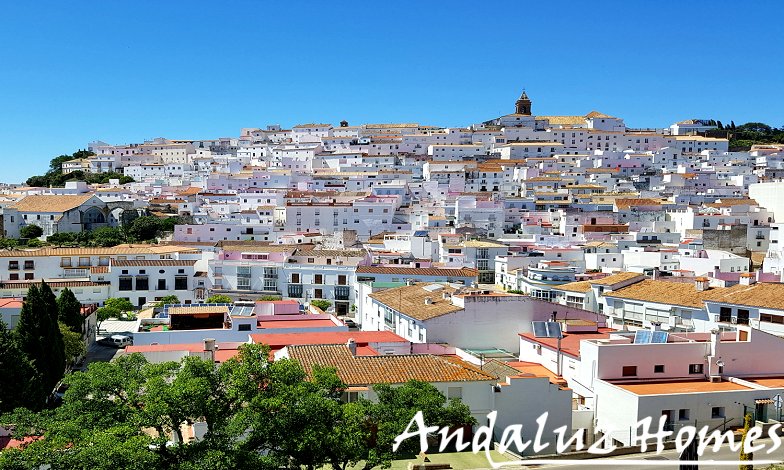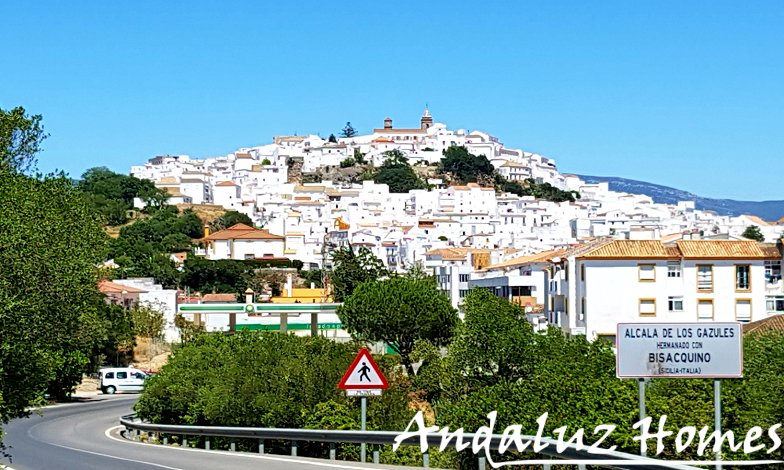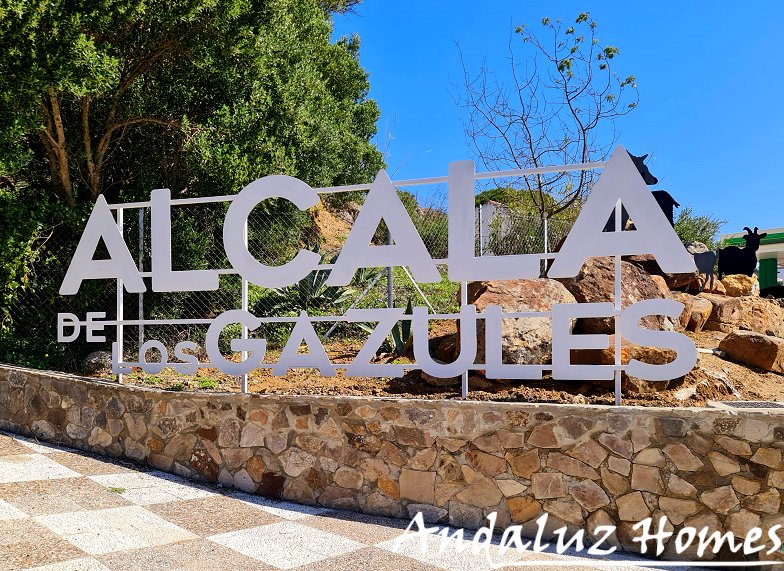Notification preferences

Casa Estrella
5-bed Townhouse in Alcalá de los Gazules
Unique 5 bed, 4 bath townhouse in elevated position with private terraces, gardens and stunning view...
€349,995
By clicking the Save button below you give your consent to Andaluz Homes to store your name and email address for marketing purposes. We will store these details securely and will not pass your details onto third parties. You can unsubscribe from these emails at any time.







































































































